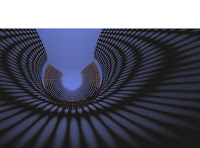
Click image to get animation showing how moving a shade can make a dramatic difference in the cast shadow. The curved background distorts the shadow as the shade gets closer to it.
Some notes on texture maps:
1) Using texture maps
Images can be used in place of modeling: as surface textures and as transparency filters.
>> Apply a texture to geometric objects such as a sphere, a curved surface, a dish, change the type of texture map from Cubic to Cylindrical or Spherical. Resize and place the texture to fit the geometry. Use an image as a transparency to create screens.
For the advanced: can you place a decal onto a wall? See graffiti tutorial in FormZ
2) Control Light Settings
Types of lights:
Directional light: parallel rays
Point / Omni light: radiating from a point
Cone light: casts within a cone - can regulate
Area or Rectangular lights: assign to a polygon
Projection: using an image as a slide (see http://www.lightart.nl/)
Glow for lights & materials (can set falloff & radius for point lighit)
Soft shadows
Display Options > Renderzone Options: Shadows on
Scene: Background, Fog





